Best of 2011
December 15, 2011
This year, through our partnership with The Riverview Company, we’ve had some fantastic opportunities to see our design work constructed in Wellesley, Stoneham, Newburyport, Amesbury, Sudbury and Copake, New York. Our project in Copake was by far the most challenging, exciting, and interesting. We thought a recap of the project might be of interest to you and hope you’ll agree.
Copake is about 3 hours away from us, around 2 hours away from most of our subcontractors – a logistical challenge. The clients are an amazing couple we’ve done several projects for at their Wellesley home. This is their vacation home, so they couldn’t be there to see day-to-day progress. In order to take on the project, they wanted the extra assurance gained from our relationship with them. There was never a question in Steven’s (my husband and co-owner of The Riverview Company) or my mind that we’d take this project on; we’d do anything for them.
Program and setting
The multi-acre property is on the outskirts of Copake, a town in the upstate New York Berkshires, on an expansive lake. Ed, the husband, fully aware of its problems, loves this getaway and its quiet and rural character. His wife Mary is of a more urban taste, but cares about the home because he does.
They knew that they wanted to make it look better! Besides that, they also needed a new main entry and a screened porch with a fireplace and grill. New cabinetry and millwork would improve the interior, but they didn’t want to make major changes to wall locations. Other aspects of the project’s requirements included major upgrades to the insulation and mechanicals.
Approach to house, view from street: the awkward entry door opens onto an undefined bedroom or den. It was unclear where to enter the house; the preferred entry was on the garage side. The windows have no trim and the exposed foundation is unattractive.
View toward lake: lots of glass doors in the Living/Ding Room face the view, but the doors were failing. Other than those, one small window from the Kitchen and one from an upstairs bedroom faced the view.
View from the Living Room to the Kitchen: the cathedral ceiling created some sharp, uncomfortable shapes.
View toward the Stair: the large opening was unorganized and plain. The stair (behind the wall with the 3 frames) was narrow and closed.
Kitchen: the owners wanted to keep the same layout, but upgrade appliances, finishes and add color.
The project
Working closely with the owners over the course of several months our plans took shape….
First floor plan: the dark lines show new construction and the tightly dashed lines indicate construction we removed.
The major plan changes were on the left side facing the garage and the rear, or water-side (top of page). The new Screened Porch makes the most of the expansive view and is designed to be a multi-use, multi-season room. In addition to the new Screened Porch, we added French doors from the Kitchen and a large bluestone patio accessible from the Living/Dining Room, the Kitchen and the new Screened Porch. On the garage side of the house, we added an inviting entry porch, with wide stairs accessing the front and rear yards and leading to an enlarged mudroom.
Riverview’s team of carpenters and subcontractors stayed at the house for many overnights during the work. Their continual positive attitudes and talents are what made the project a huge success.
On the interior, we rebuilt the stair and added an open rail to the stair and the balconies. In the large Living/Dining Room, we defined the spaces and ‘dressed them up’ by adding cabinetry and trim. The Dining Area cabinet is built for use as a buffet table and to store the owner’s plate collection.
The Screened Porch floor is bluestone and the fireplace wall is made with American Granite. In cooler months, a radiant floor and storm panels make this a 3-4 season room. This quickly became everyone’s favorite space.
We gave the Kitchen a facelift with a new countertop, appliances and window, and we painted the cabinets and walls. The new French doors open up the room to the lake view.
From the drive, the landscaping and new walk lead to an inviting covered entry porch. We added a stone veneer to the exposed foundation, replaced the siding and added trims.
The lakeside of the home and its outdoor spaces are open to the lake and the view.
Gratitude
For this project, we were fortunate to have incredibly committed and thoughtful clients and dedicated subcontractors. We want to thank The Riverview Company’s stellar carpenters, Stephen Tucker and Brett Belisle and their wives, the subcontractors: Kevin Thibodeau “The Plumber”, Pacewicz Electrical and Nelson Landscaping (stonework) and of course our fabulous clients, Ed and Mary.
Ed and Mary
Happy holidays and best wishes for a joyous new year! Juli and Steven MacDonald
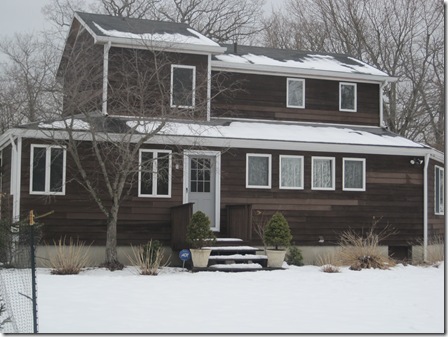
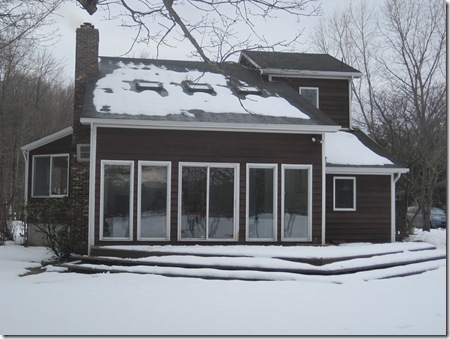
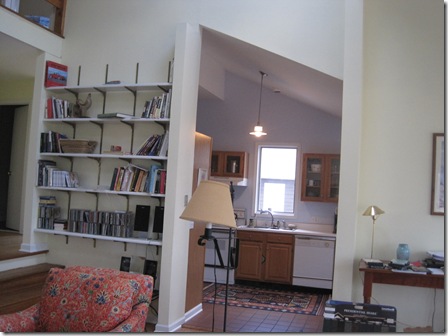
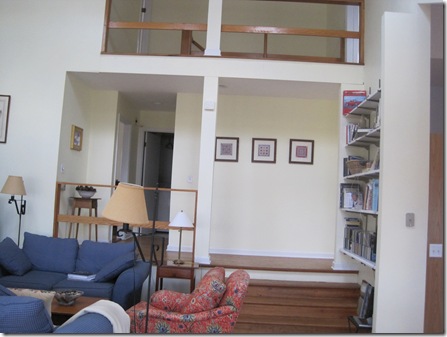
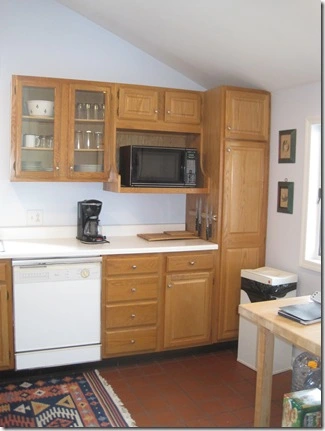
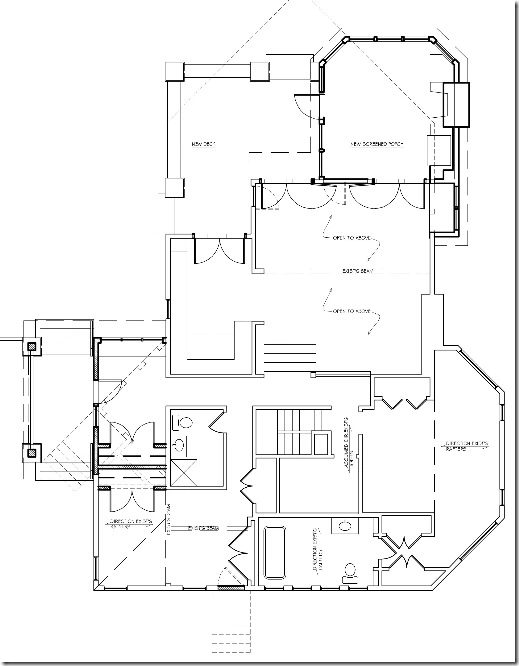
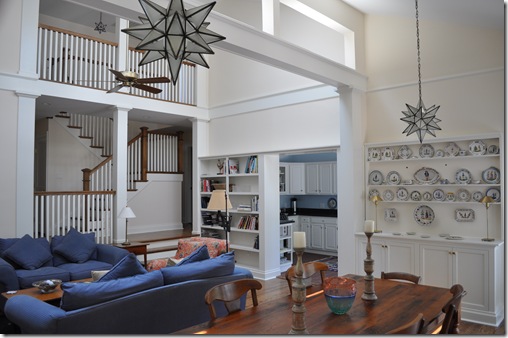
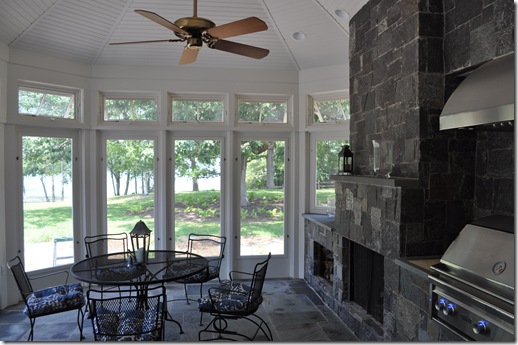
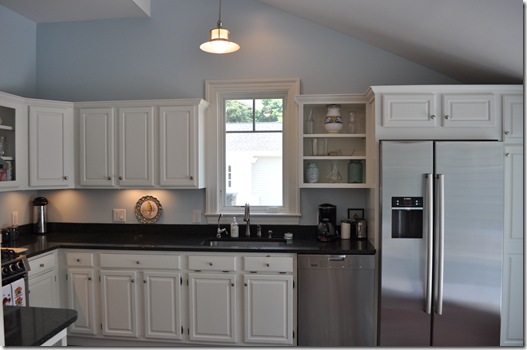
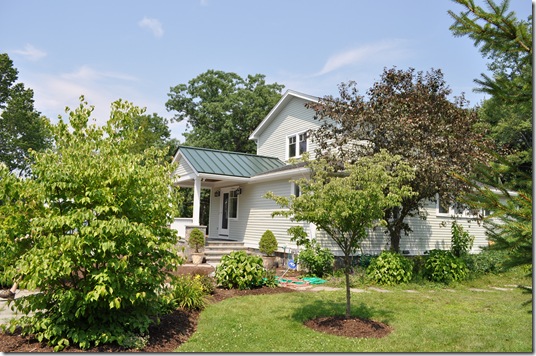
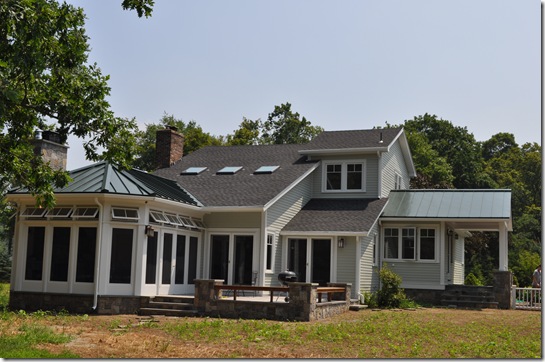
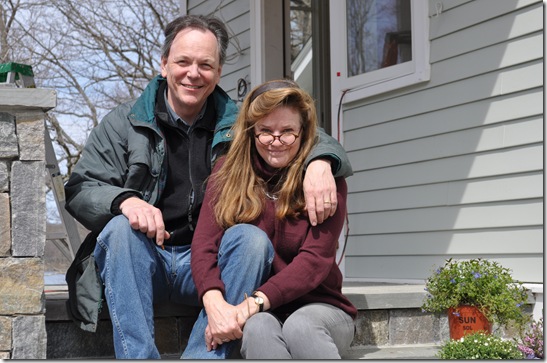
December 18, 2011 at 10:50 pm
I love the new living and dining room. The open stair is a wonderful focal point that opens up the space and draws the eye upward. Great idea to have the radiant heat in the porch area. And, if you have a lake view, maximizing that view is definitely the way to go. I can understand the smiles on Ed and Mary’s faces.
December 19, 2011 at 7:21 am
Thanks Kate for your thoughtful comments!
December 20, 2011 at 8:51 pm
What a transformation! It almost looks like a new construction – inside and out. The landscaping really makes it POP and I love that the mature tree near the house was saved.
Nice job to all involved.
January 3, 2012 at 8:24 am
Thanks Denise!
February 2, 2012 at 5:01 pm
The living room and dining room look gorgeous! Great job on your home 🙂
February 13, 2012 at 4:38 pm
Thank you NJ!