Renewable Energy With a Rapid Payback!
July 10, 2009
Last week I journeyed north to visit Seacoast Energy Alternatives in Dover, NH. SEA is a retail store that offers information and products geared to conserve energy, save money and improve environmental impact.
SEA is part of USA Solar Store, a cooperative group of independently owned and operated retail stores that started in Vermont and is quickly expanding across the country. As Pamela Bingham, one of the co-owners described, being part of the cooperative gives them the benefits of:
- the group’s extensive product research and testing
- specialized expertise of other members
- the ability to offer reduced prices for their products
SEA has a wonderful range of products including appliances, composters, plumbing fixtures, lamps and photovoltaic systems. Of all their products, Pamela and her co-owner Jack Bingham love to talk about their solar water heating systems. As described by Dave Bonta in New Green Home Solutions, “Solar hot water systems are dependable, reasonably priced, and attractive. Clean trouble-free solar domestic hot water will let you shrink your energy consumption and give you freedom from fossil fuel-based heating sources.”
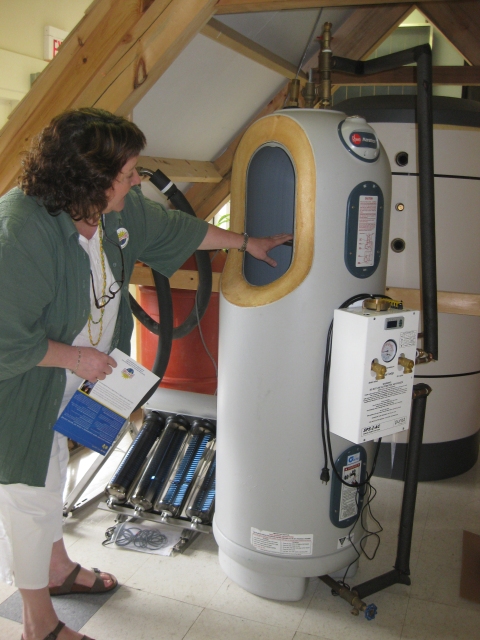
How does it work? A solar water heating system consists of solar collectors (roof or ground-mounted), pumps to circulate the hot water, a storage tank and a back-up heating system. Solar water heaters need super-insulated storage tanks, so it is usually best to replace an existing water heater. The Marathon, on display at SEA and pictured above, is super-insulated and is guaranteed for life.
At SEA, you can see the two basic styles of solar hot water collectors that make sense for our climate, flat plate and evacuated tube solar collectors. Their costs are similar, and the styles vary some in their use and applications.
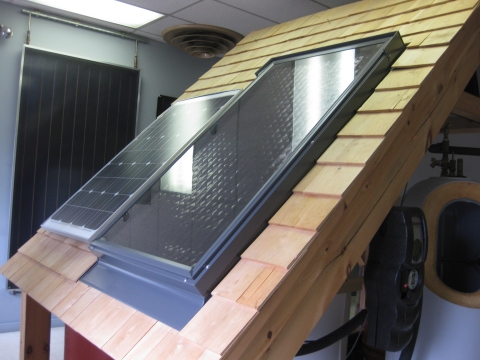
The new Velux flat plate collector modelled to be compatible with their skylight products, and beyond, installed vertically, a flat panel collector.
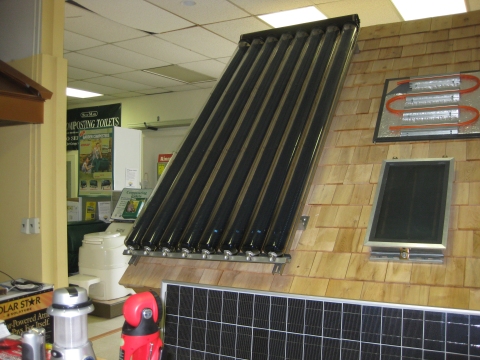
An evacuated tube collector – also check out the composting toilet at left!
For any solar water heating option, proper sizing and installation are critical for maximum performance. A solar water heating system requires good southern exposure. If you don’t have that, you might want to consider another energy-saving option, a tankless water heater.
What are the costs and expected payback? Did you know that the average household spends 30% of their heating dollar on making hot water? The average system offered at SEA (for a family of 2-3), included the insulated water tank, costs approximately $10,000 and is guarantted for 5-10 years, but expected to perform for 20+ . With available federal tax credits (30% until 2016), the cost is reduced to $7,000. The solar water heating system should heat nearly all your domestic water supply in the summer and 40%-50% in the winter. Most households currently heating their water with oil will see a complete payback of the initial cost within 5 to 6 years. A typical solar hot water system will last much longer (40+ years) than a conventional hot water heater (10-12 years).
If you are interested in knowing more, check out www.seasolarstore.com or visit – Jack and Pamela enjoy giving tours of thier shop and products.
Additionally, Jack will be joining us for the August meeting of the Seacost Green Building Group to discuss solar water heating systems. We’ll be meeting on Tuesday August 11th, from 7-9PM upstairs at the Grog in Newburyport. All are welcome!
Feel free to contact me to talk about these and other great product options for your home or business or the Seacoast Green Building Group.
Modular Homes Field Trip!
February 25, 2008
Earlier this month, Hilary Ward of Orange Architect and I visited Epoch Modular Homes in Pembroke, New Hampshire. Hilary has recently designed a modular home being built by Epoch and were both eager to see the modular factory in action!
Modular home construction has taken great strides and has moved far beyond the trailer-like structures of its earlier days. It can be much more efficient than standard stick construction (and far less expensive) because it takes place in a controlled environment in an assembly-like fashion. Design is virtually unlimited: the team at Epoch is able to work with architects and designers to determine how a design can be broken into modules, or pieces of the house that are small enough to travel on a flat bed truck from the factory to the building site. A typical home can be constructed in 4 or 5 days after the modules are delivered to the site. The modules can be delivered with electrical, plumbing, heating, interior wall finishes, trim and paint.
Laurie Maynard, the Assistant Sales Coordinator at Epoch, gave us a tour of the factory and of the model home where the Epoch offices are located. We were fortunate that a large house was currently in mid-construction, so we could see several stages of construction underway.
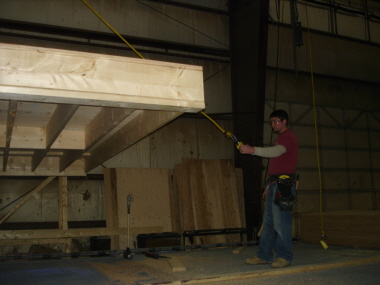
Floor system being placed before addition of walls to assembly.
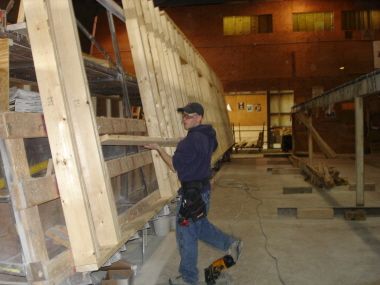
Wall construction
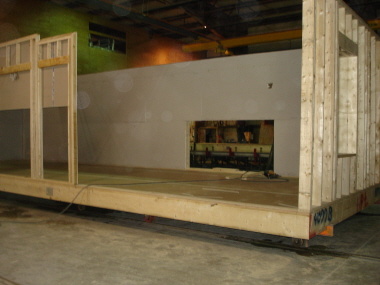
A framed module – the closest wall is a ‘joining wall’, so will not be finished but will be attached to the adjacent module’s joining wall. Epoch works carefully to detail the modules’ connections so they are not obvious in the completed project.
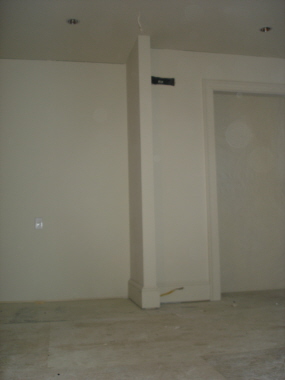
Interior finish of a module with custom traditional base and door trim. The room’s floor will be finished after installation at the site.
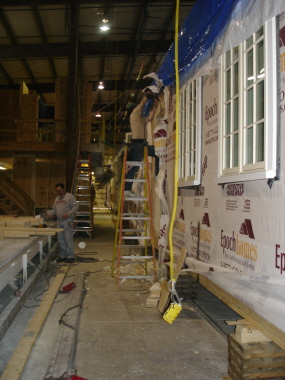
Exterior of a module ready for delivery.
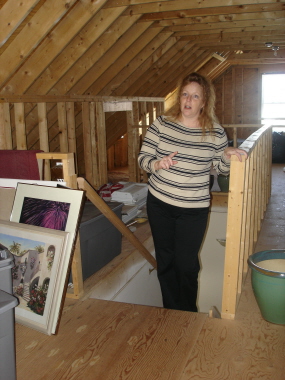
Laurie describing the roof assembly, which is transported in two flat pieces that are constructed with hinged connections, which are unfolded on site.
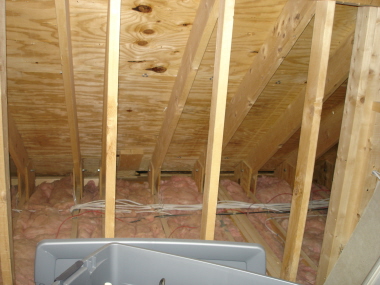
The ends of the sloping rafters are connected to the horizontal attic joists with hinged gusset connections, allowing them to be folded flat for transportation.
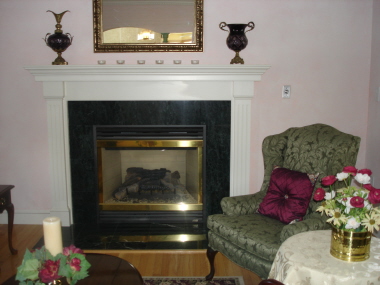
Fireplace and hearth at the model home. This was fully constructed in the factory.
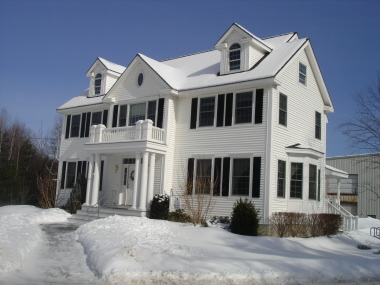
The model at Epoch Homes.
Given our personal experience working closely with carpenters and associated tradespeople throughout a typical construction process, it an adjustment to consider modular homes as a new standard. In modular home construction, who is the one who takes pride in the entire built project, who knows the entire home from foundation to ridge?
Although the modular construction process is extremely efficient, the construction we saw could be greatly and simply improved by use of engineered and FSC Certified lumber, deeper insulation cavities and thoughtful material choices and detailing. Ms. Maynard let us know that Epoch works with architects on detailing and on material choices, so there is even greater opportunity for more sustainable construction.
GreenBridge is committed to exploring new (and tried-and-true) materials and construction methods, and we see modular homes as an option for new home construction, another tool in our toolbox. Our thanks to Laurie Maynard at Epoch Homes for sharing her time and knowledge with us. Visit www.epochhomes.com for more information.
Georgetown Residence
November 22, 2007
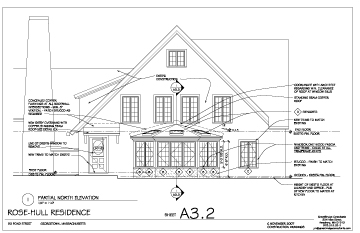
GreenBridge is continuing our work on the Georgetown Residence, refining drawings for the house addition and remodeling and gearing up for the garage design. This is the first project of the newly created ‘green home team’ (see the Georgetown Residence Blog)….the development of our team communications and processes has been vital to our and our clients’ goals of incorporating new advanced technologies and materials into the project.